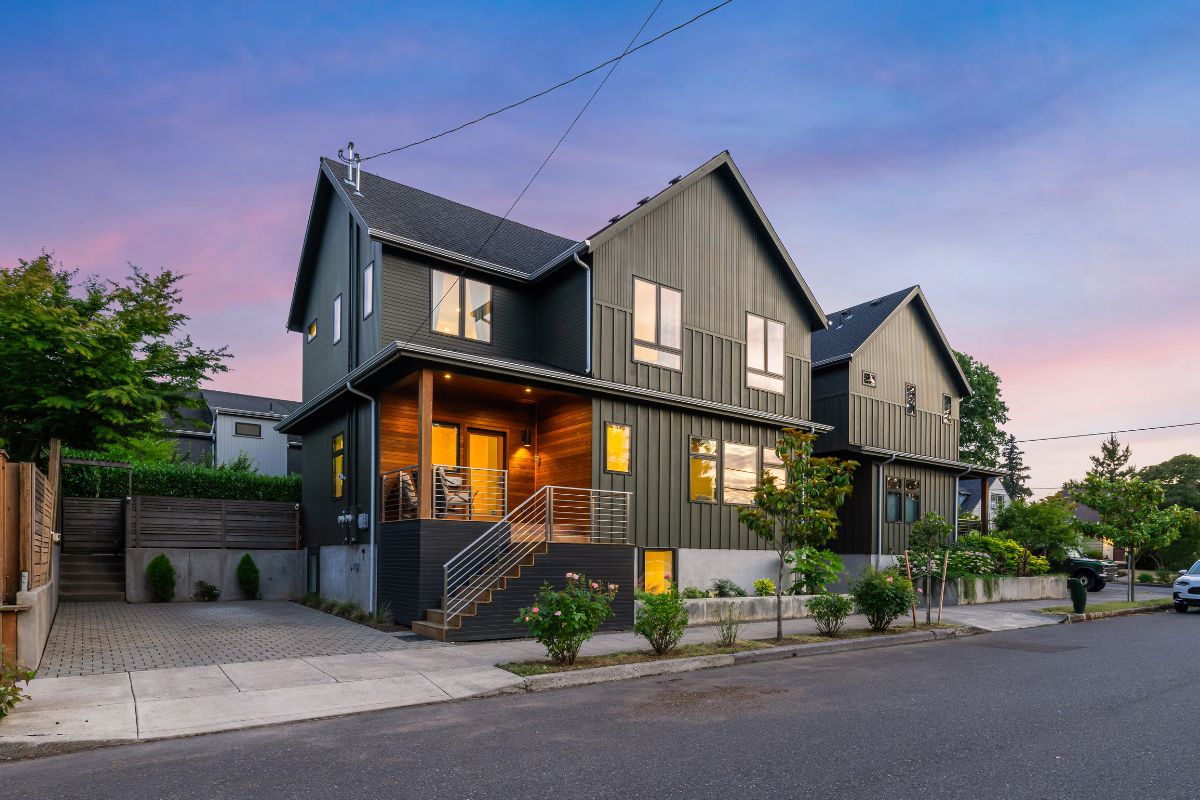3904 NE Going St
Portland, OR 97211
MLS #634081151
Active
$972,000
List Price
4
Bedrooms
3.5
Bathrooms
3,128
Square Feet
Residence
- Built: 2018
- 2 fireplaces
- Heating: forced air
- Cooling: central
Taxes
Schools
- Elementary: Vernon
- Middle: Vernon
- High: Jefferson
Vista Moderna—More than a home. A statement.
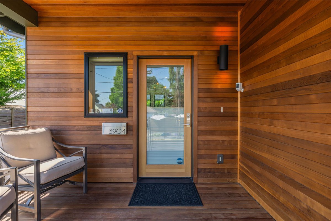
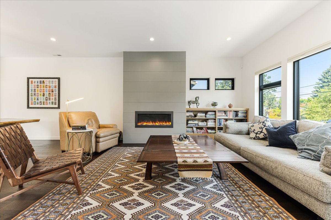
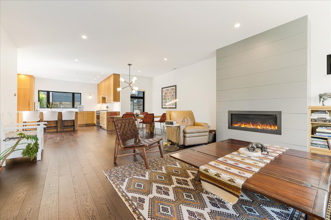
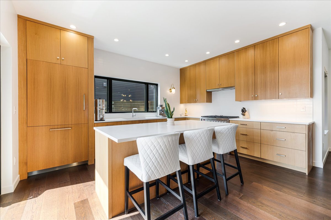
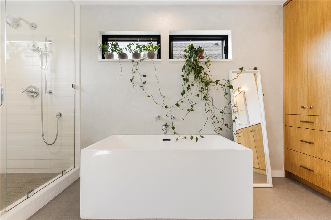
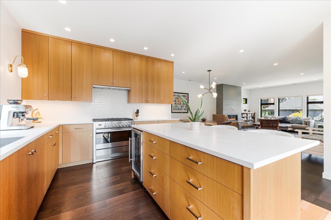
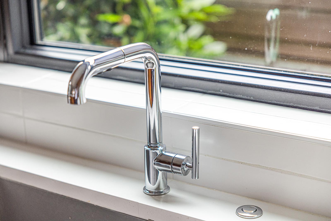
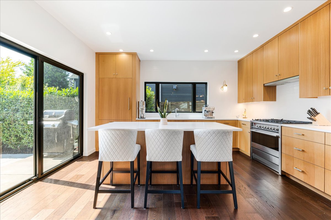
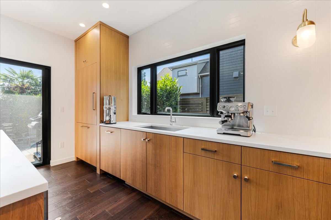
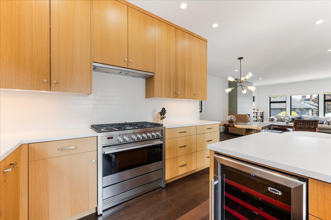
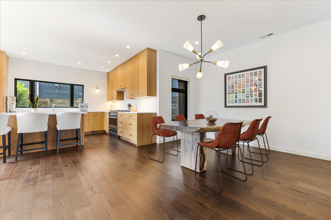
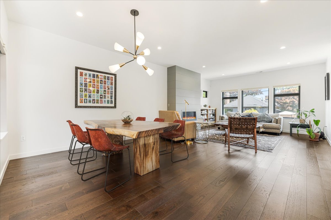
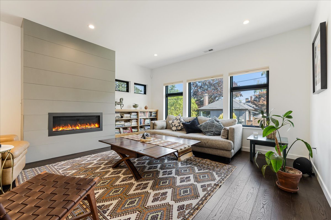
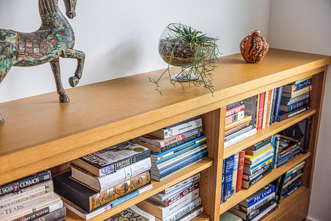
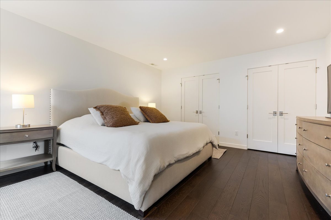
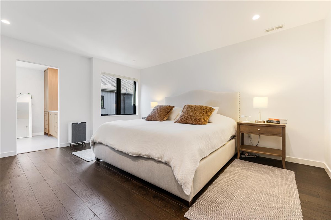
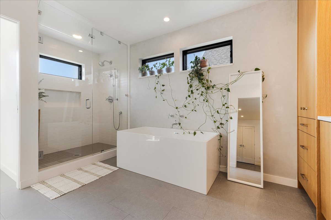
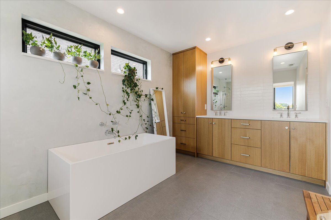
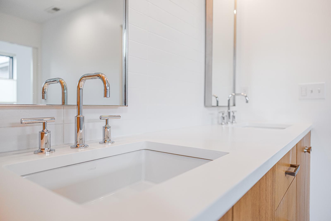
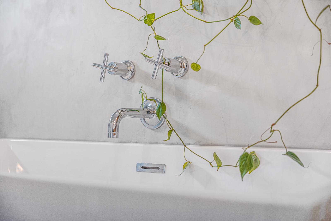
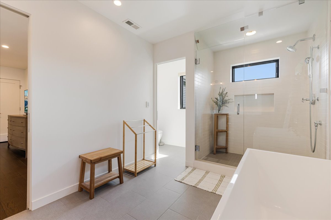
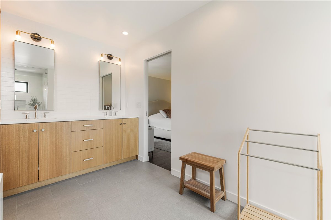
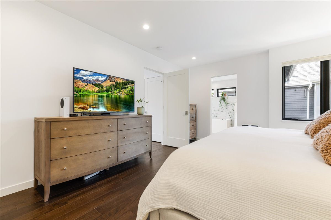
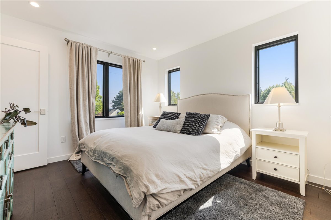
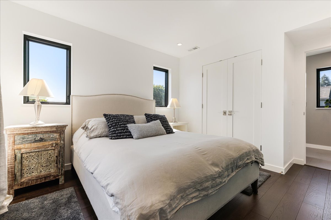
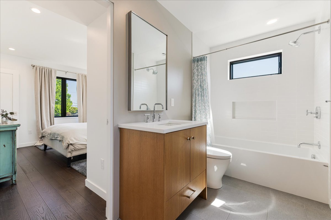
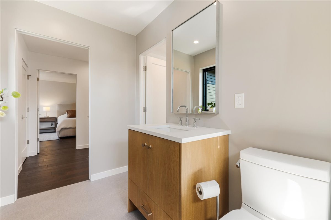
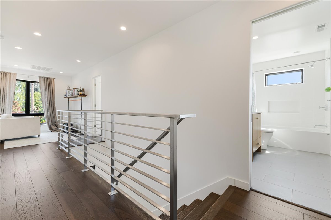
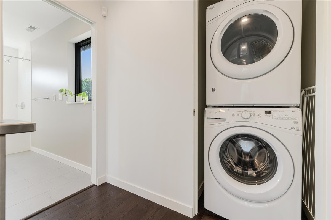
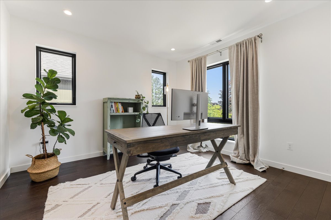
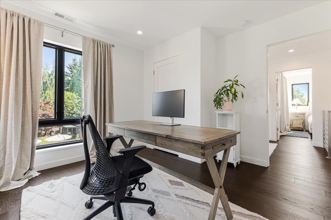
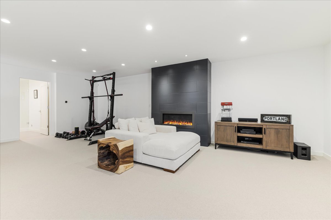
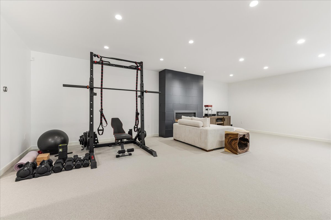
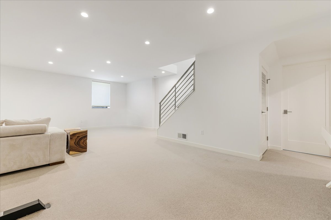
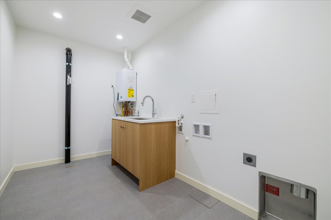
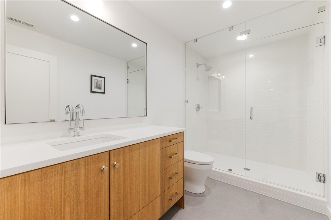
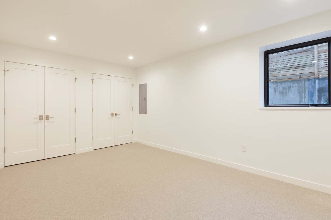
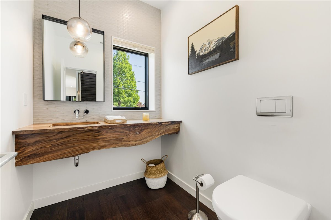
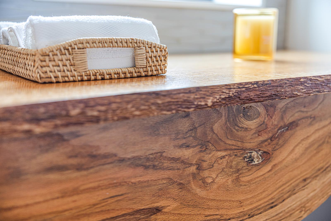
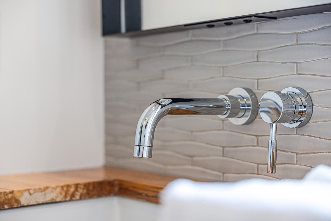
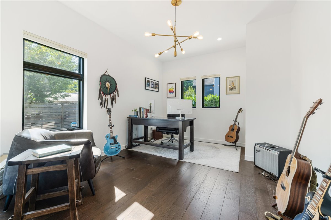

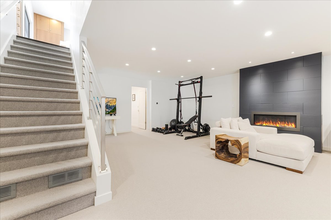
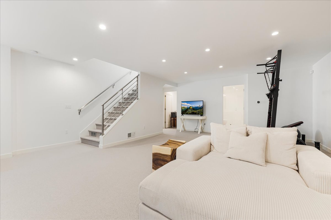
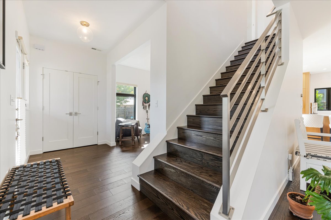

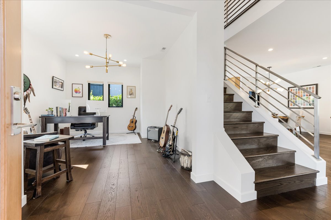
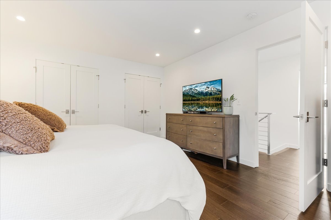
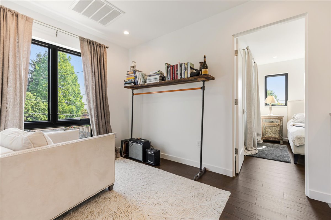
While technically attached, this home lives like a standalone property with intentional design elements ensuring privacy and quiet throughout. The floor plan is both expansive and intuitive, offering generous proportions that feel comfortable, not cavernous—ideal for those who value both space and livability.
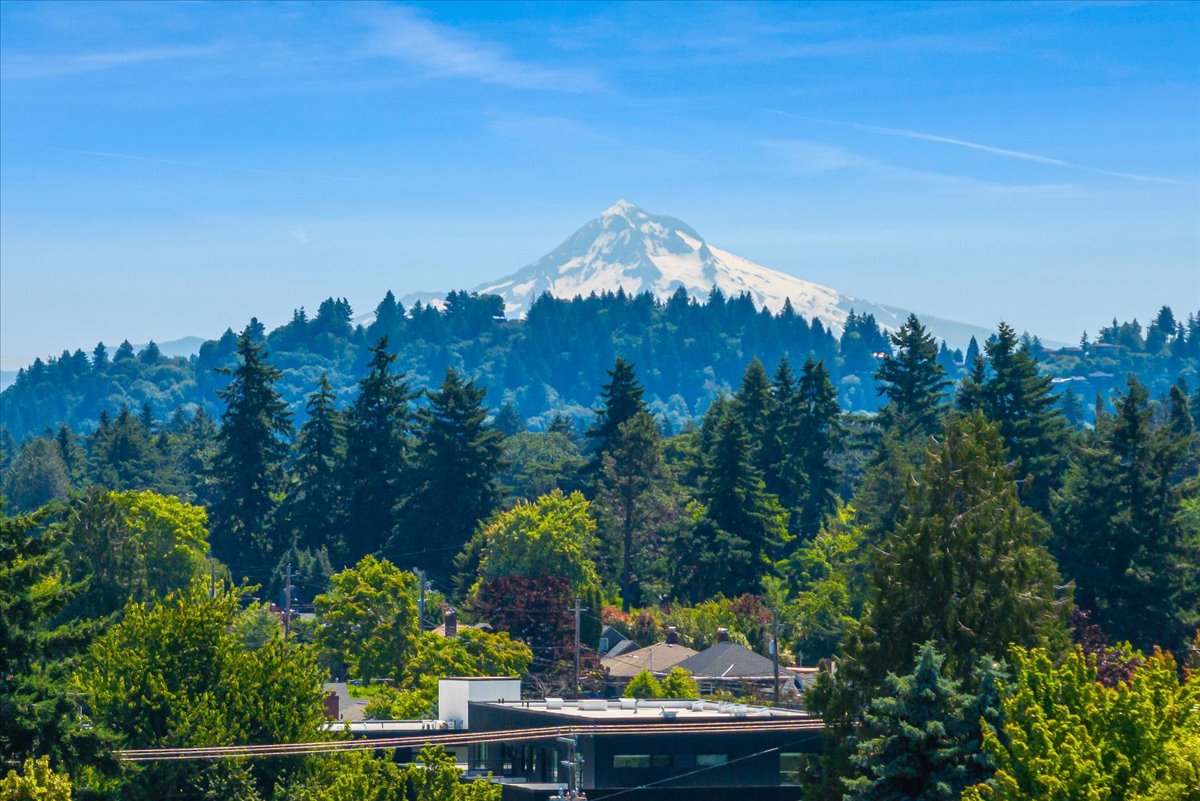
From nearly every upper-level window, take in breathtaking views of Mt. St. Helens and Mt. Hood. Natural light pours through oversized, dual-pane windows that frame Portland’s beauty while preserving a sense of retreat. Whether you’re drawn by the ease of access to NE Portland’s Going Greenway and walkable cafes, or the refined quality of craftsmanship throughout, this home effortlessly blends form, function, and location.
The primary suite is a private sanctuary, complete with dual closets, a Venetian plaster feature wall, freestanding soaking tub, and spa-like shower with a view. A flexible main-level studio/office, sustainable paver driveway with EV charger, and lush outdoor spaces—including young olive trees for future shade—round out a home built for both everyday ease and extraordinary moments.
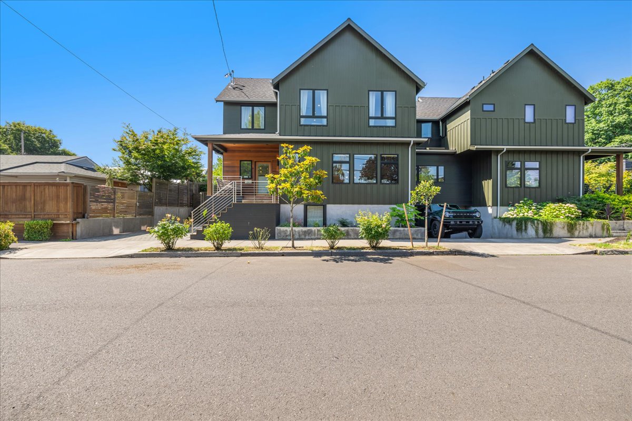
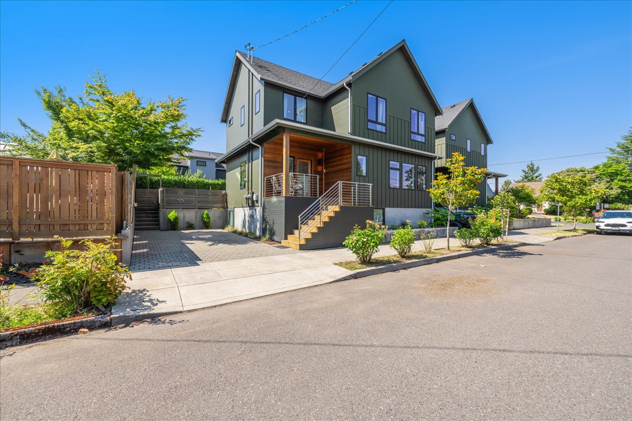
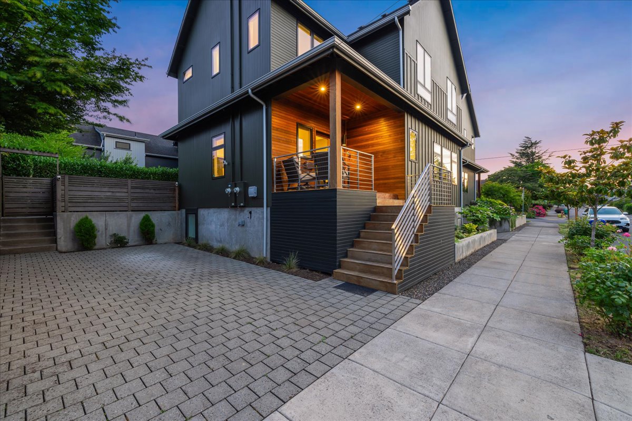
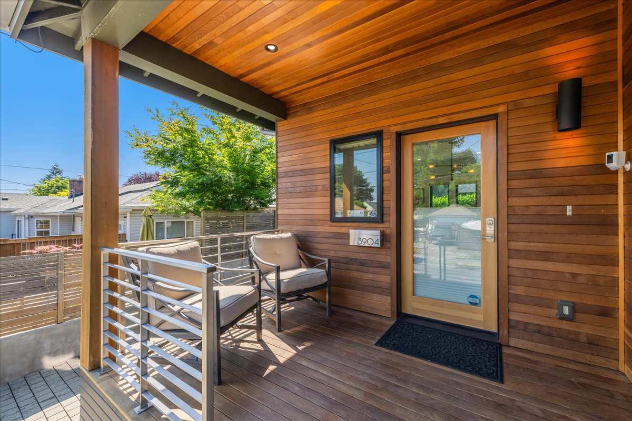
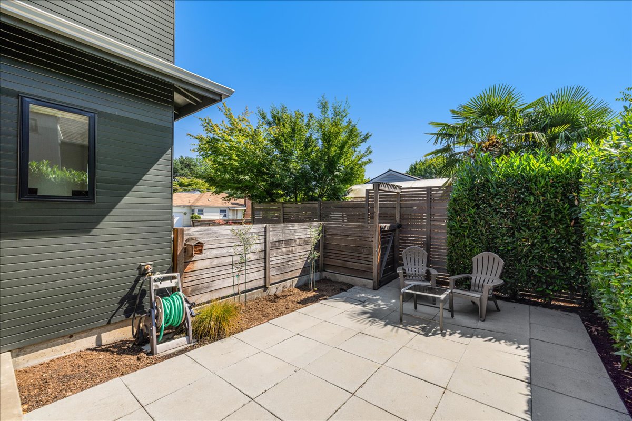
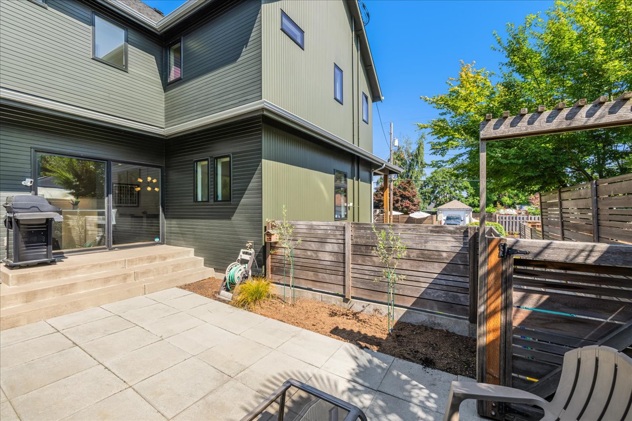
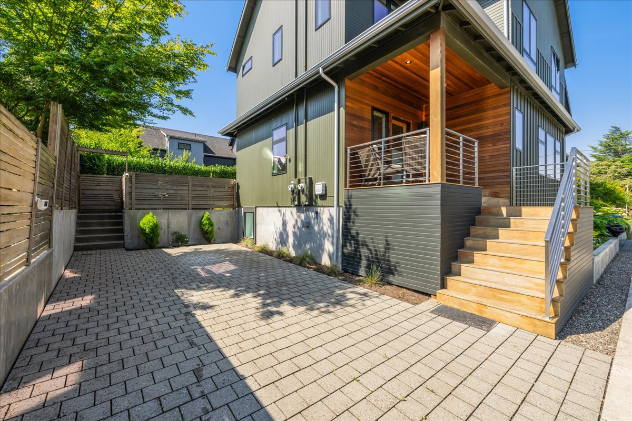
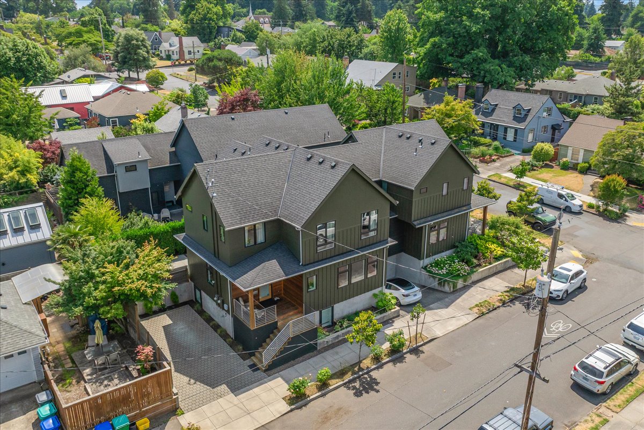
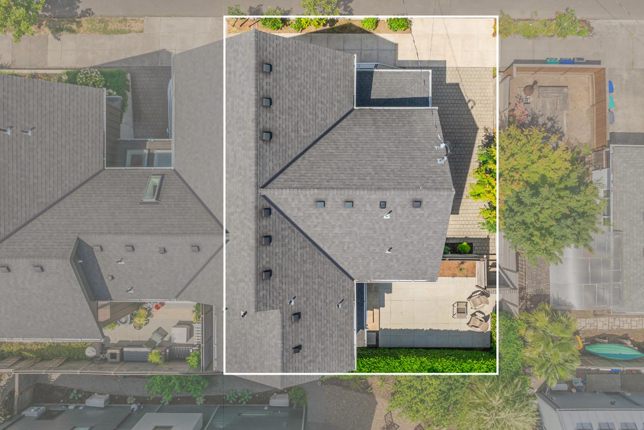
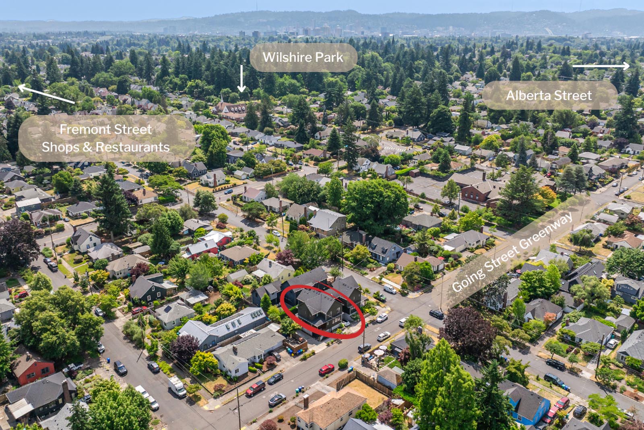
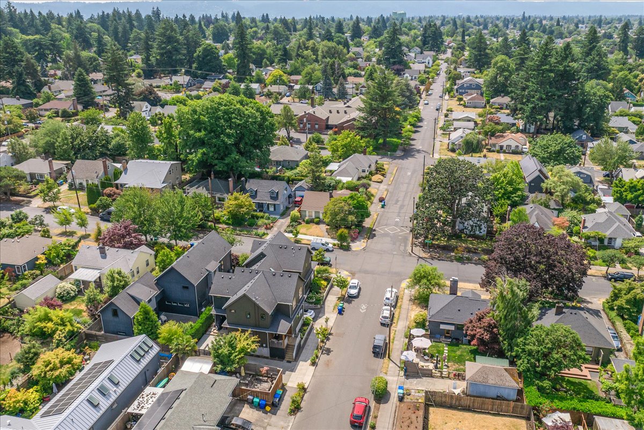
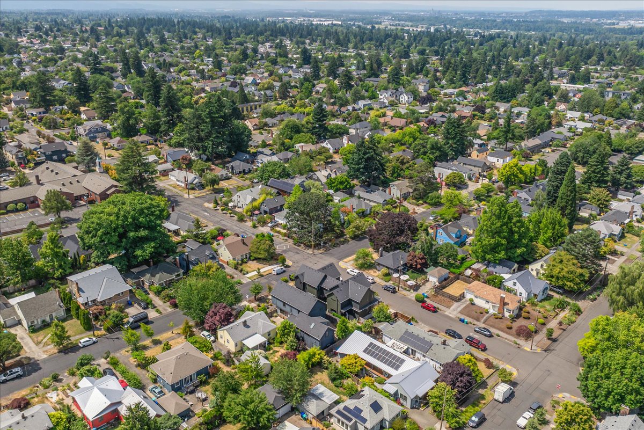
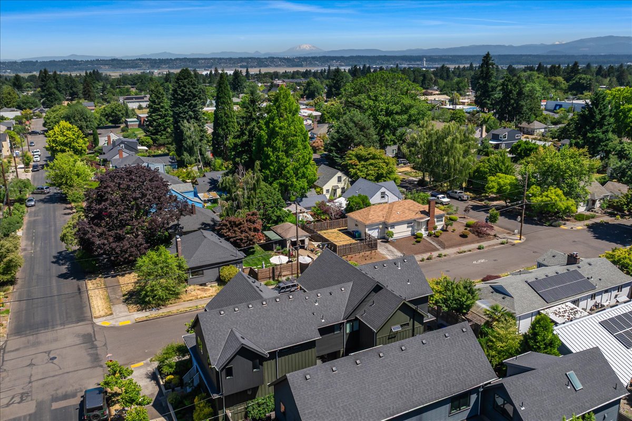
Highlights
- Perfectly situated in the Beaumont-Wilshire neighborhood, your home is never too far from all Portland has to offer, including parks, coffee shops, NE Going greenway, Portland International airport and more.
- This custom built home (a collaboration from Olson Design Build & Benjamin Silver Designs) has an ease of flow throughout the spacious floor plan, thoughtful construction for maximum privacy without compromising the flow of the home.
- High end finishes include radiant heat floors in all the bathrooms, up cycled live edge white oak from the previous structure, rift cut white oak cabinets, integrated appliance cabinetry, PentalQuartz countertops, Kohler faucets, and Venetian plaster make this home stand out above the rest.
- From the top floor, catch views of Mt. St. Helens and Mt. Hood from bedrooms and bathrooms, nearly every window can see one of the mountains!
Main Floor
- Lifted off the street, enjoy privacy throughout your entire main level, while savoring the natural light and sunsets from the large dual pane windows.
- An open main floor room can be a studio, office or exercise area, flexible for whatever your needs may be.
- Spacious entry with built-in organization in the entry closet.
- Custom stainless steel railing flows throughout the entire property, from the exterior throughout the upstairs.
Primary Suite
- True primary suite has them/their/his/her closet spaces and ensuite bathroom.
- The tiled, spacious shower has views of Mt. Hood.
- Bask in the freestanding bathtub with wall mounted Kohler faucet set against Venetian plaster wall, providing tranquility and beauty.
- Dual vanity Kohler faucets, from the Purist collection, are set into the rift cut white oak cabinets.
- Directly outside the primary suite you’ll find a laundry closet for ease when you need to remove wrinkles quickly!
HOA Amenities & Coverage
- Only two homeowners make up the association.
- Monthly dues are $110 and cover exterior insurance.
Kitchen
- Integrated, rift cut white oak cabinetry disguises your Fisher Paykel refrigerator and dishwasher
- Fisher Paykel 5-burner range built for all your gourmet visions
- Don’t miss the drink refrigerator tucked into the kitchen island
- Additional cabinetry provides an appliance garage and pantry
- ArcSurfaces PentalQuartz gleams along the kitchen island, countertops and backsplash. Notice minimal seams? That’s because entire slabs were used at more cost to the builder but easier maintenance and viewing pleasure for the homeowner.
Systems & Upgrades
- Radon mitigation machine installed in 2024 by Just Radon.
- Moss removal conducted annually.
- All windows are dual-paned, black framed Pella windows.
- An upgraded 220V outlet added to the driveway in 2024 allows for EV fast charging.
- The dedicated laundry room in the lower level has the utility sink, tankless water heater and radon machine, with a laundry closet upstairs next to the primary suite.
- Dual furnaces allow separate heating to the home, main floor and top floor together and basement separate. Nest thermostat in basement included in the sale.
Patio, Yardspaces & Exterior
- Entry stairs and covered patio are made of Brazilian hardwood, incredibly durable to the rain and sun.
- Oversized driveway offers two parking spaces over pavers, providing a more permeable and sustainable surface.
- Young olive trees in the backyard were planted in 2024. As they continue to grow they will offer abundant shade and continued privacy to the patio.
- Concrete paver patio is perfect for al fresco dining, entertaining and enjoying the Portland summers with low maintenance.
- All plants along the front of the property are low maintenance.
- Roses along the front bloom in June, just in time for the Rose Festival.
